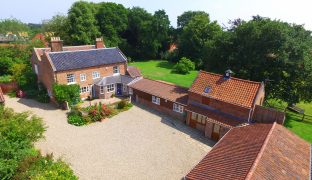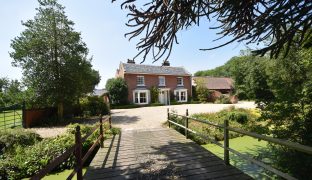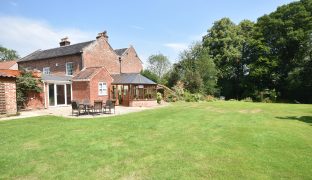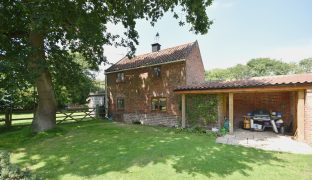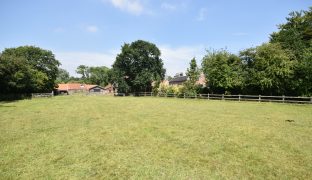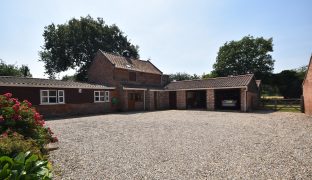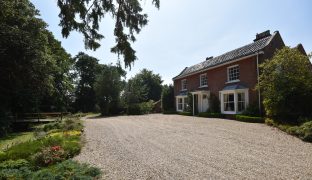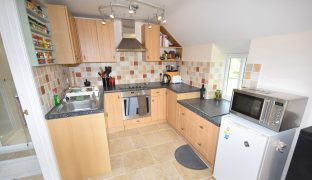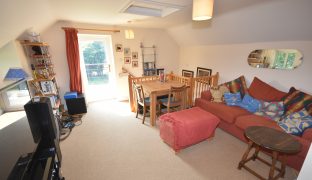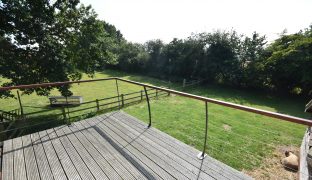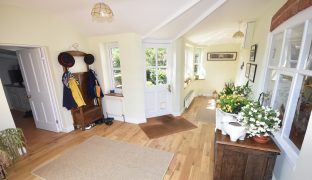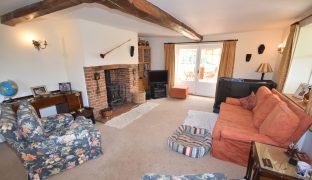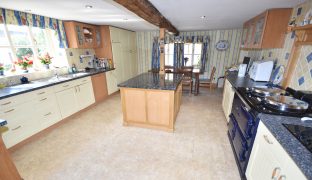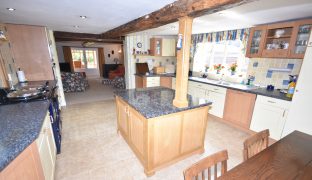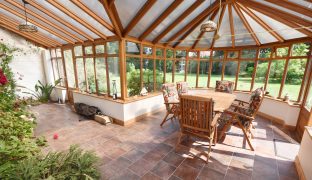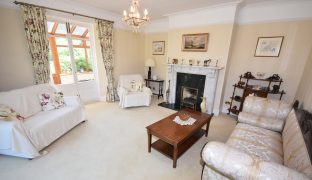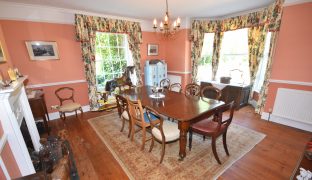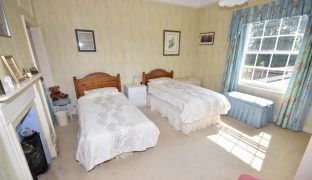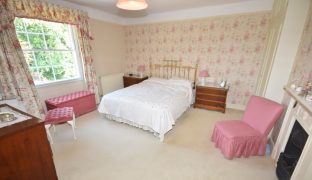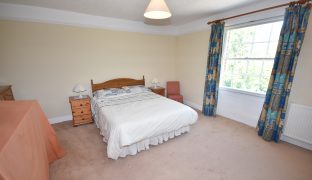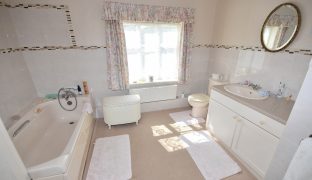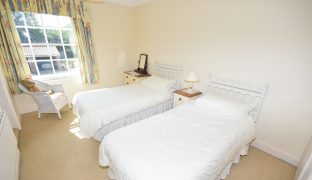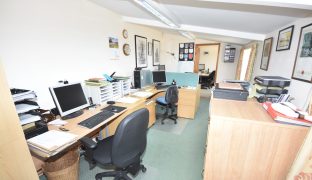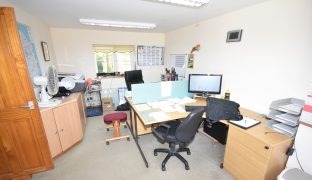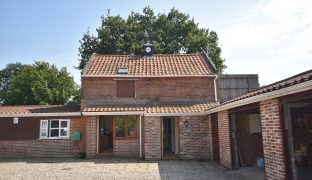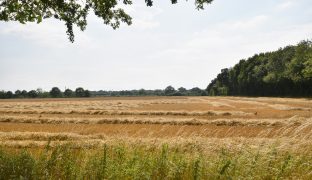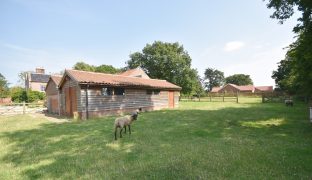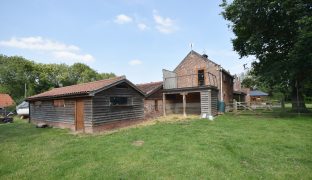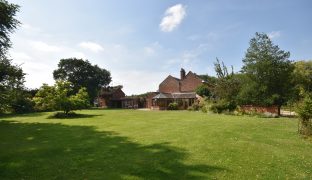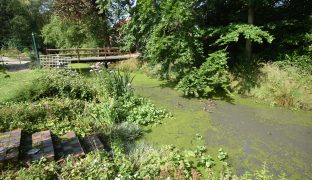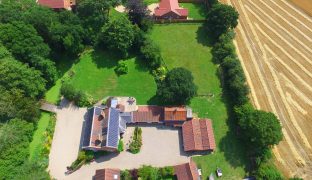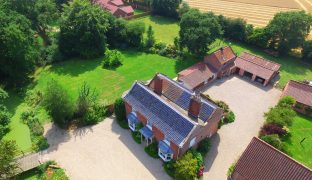A substantial and versatile period property with south facing gardens, set in established private grounds, extending to approximately 1.6 acres with generous family accommodation and a two storey self-contained holiday let/annexe and ample parking.
Key Features
- An elegant and versatile period property
- Self-contained cottage
- Ground floor office
- Private grounds extending to 1.6 acres
- Outbuildings
- Conservatory
- Ample parking including double garage
- Workshop
- Boatshed and store room
- South facing gardens
About this Property
A substantial and incredibly versatile period property set in established private grounds, extending to approximately 1.6 acres with generous family accommodation, two offices, a two storey self-contained holiday let/annexe and extensive parking and garaging for multiple cars/boats/caravans etc. Located on the outskirts of a popular market town right at the heart of the Norfolk Broads.
Dating back to the mid 17th century with an imposing double bay fronted Georgian façade, The property combines period features which include sash windows, moulded cornices and numerous cast iron fireplaces with incredible flexibility.
The main house offers two impressive reception halls, three generous reception rooms, a kitchen/breakfast room with a selection of built in appliances and an Aga, a 26ft long conservatory, utility room, cloakroom, four double bedrooms, en-suite shower room, family bathroom and a separate shower room.
The property also offers a ground floor office and a completely self-contained two storey two bedroom cottage which would be equally as suitable as an annexe or as a holiday/long term let.
The gardens and grounds extend to approximately 1.6 acres with formal private south facing gardens and two paddocks with a double garage, workshop, large boat shed and a work room.
Hidden from view, approached via a sweeping driveway leading over a private bridge, this elegant multi-faceted family home has much to offer, and early viewing is strongly recommended.
ACCOMMODATION
Spacious Entrance Hall
Large panelled front door with fan light above, moulded cornice, radiator, staircase to first floor.
Sitting Room: 15’1″ (17’3″ into bay) x 15’1″
Bay window to front aspect with secondary double glazed sash window, marble fireplace housing a gas fire, moulded cornice, picture rail, panelled door and French doors leading out into the conservatory.
Dining Room: 15’3″ (17’4″ into bay) x 16’2″
Dual aspect with bay window to front aspect with secondary double glazed sash window and a sash window to the side. Cast iron fireplace with marble hearth, exposed wooden floor, moulded cornice, picture rail, dado rail, panelled door and two radiators.
Kitchen/Breakfast Room: 20’4″ x 15’0″
Extensive range of wall and floor mounted storage units with a double sink unit and drainer, with a built in double oven, microwave and electric hob, built in dishwasher and larder style fridge and an oil fired Aga. There is a central island unit finished with a granite worktop. Dual aspect, tiled floor, down lighters, serving hatch, exposed beam. Open plan to:
Living Room: 20’4″ x 15’0″
Dual aspect, wood burner housed within a brick fireplace with a pamment tiled hearth, radiators, wall lights. French doors to:
Conservatory: 25’4″ 19’7″ (9’6″ min)
L-shaped, of brick and timber construction, sealed unit double glazing, tiled floor, two doors out to the south facing garden.
Reception Hall: 22’0″ x 12’0″ (L-Shaped)
An incredibly light and airy dual aspect entrance hall leading in from the courtyard with a glazed door leading out onto a south facing patio. Wooden floor and two radiators.
Cloakroom
Low level w/c, vanity wash basin, built in four door cloaks cupboard, radiator, wooden floor.
Utility Room: 17’1″ x 9’7″ plus 14’9″ x 6’2″
Spacious service area that leads out into the garden as well as to the two offices. (It could also be adapted to provide kitchen/bathroom facilities for the offices, creating a second annexe/holiday let).
Range of storage units, sink unit and drainer, plumbing for a washing machine, oil fired central heating boiler, windows to front and rear, tiled floor, radiator.
FIRST FLOOR
Landing
A split level galleried landing with a secondary double glazed sash window to the front. Moulded cornices, radiator.
Bedroom 1: 15’7″ x 14’7″
Secondary double glazed sash window to front aspect, cast iron fireplace with wooden surround. Built in cupboard, picture rail, panelled door.
Bedroom 2: 13’8″ x 13’5″
Secondary double glazed sash window to front aspect, picture rail, cast iron fireplace, two built in double wardrobes with cupboards over panelled door.
Bedroom 3: 13’7″ x 13’3″
Secondary double glazed sash window to rear, radiator, picture rail, cast iron fireplace, built in three door cupboard.
Bedroom 4: 13’9″ x 9’7″
Secondary double glazed sash window to rear, radiator, picture rail, panelled door, cast iron fireplace.
En-Suite Shower Room
Low level w/c, vanity wash basin, shower enclosure, radiator, panelled door, partially tiled walls, window to rear.
Family Bathroom: 11’0″ x 10’8″
Low level w/c, vanity wash basin, panelled bath with shower attachment, shower enclosure, radiator, heated towel rail, three door airing cupboard with cupboards over. Secondary double glazed window to rear, radiator.
Separate Shower Room
Large shower enclosure, fully tiled walls, tiled floor, radiator, loft access.
OFFICE
A ground floor office with direct access from the courtyard and internal access via the utility room.
Office 1: 17’5″ x 10’2″
UPVC sealed unit double glazed windows to side, two radiators, panelled door.
COTTAGE
An impressive self-contained two storey cottage perfectly suited for use as either a generous annexe or as a comfortable holiday/long term let.
GROUND FLOOR
Entrance Hall
Cloaks area, staircase to first floor.
Bedroom: 20’9″ x 9’0″
Dual aspect with windows to front and rear with door to courtyard, radiator.
Bedroom: 10’2″ x 9’7″
Sealed unit double glazed window to side, under stair storage cupboard, panelled door.
FIRST FLOOR
Open Plan Living Room/Kitchen: 22’1″ x 13’6″ (8’0″ min)
Generous dual aspect living space with a fully fitted kitchen including sink unit and drainer, built in oven, hob and extractor fan, sealed unit double glazed window to side, tiled floor, partially tiled walls. Glazed door leading out onto a large private south west facing balcony looking out over the garden and the open farmland beyond.
Shower Room
Large shower enclosure, low level w/c, vanity wash basin, fully tiled walls, tiled floor, Velux window, panelled door.
OUTSIDE
The property is hidden from view, set back from the road and approached via a private gravel driveway leading over a bridge, sweeping past the front of the house leading to the large attractive courtyard area to the rear with south west facing terrace and flowering borders. This in turn leads to a Double Garage: 19’0″ x 17’0″ with power, light and twin, remote controlled up and over doors. There is also an adjacent Workshop: 17’5″ x 11’6″ also with power and light connected.
Other outbuildings include a large Boatshed: 25’7″ x 13’6″ with power and light. Suitable for a number of uses including workshop, additional garaging or as stabling, with an adjacent Store Room: 13’5″ x 7’1″. There is also a timber shed/mower store.
The south facing formal gardens are laid mainly to lawn enclosed by mature trees, ensuring a high degree of privacy with a large sun terrace leading out from the conservatory, with a variety of flower and shrub borders and a large ornamental pond, currently hosting a family of ducks. Two generous paddocks extend to the south and the western elevations backing directly onto open farmland. The full plot extends to approximately 1.6 acres (subject to survey).
ADDITIONAL INFORMATION
Tenure: Freehold
Services: Oil fired central heating, new boiler fitted in 2016
Mains water and electricity
Septic tank drainage
The grounds are covered by tree preservation orders.
Whilst it is our intention that these sales particulars offer a fair and accurate account, they are provided for guidance purposes only and do not constitute part of any offer or contract.
All measurements are approximate and we have not tested any equipment or services, and no warranty is given or implied that these are in working order.
Prospective purchasers are advised to satisfy themselves by inspection or by further investigation via their solicitor or surveyor.

